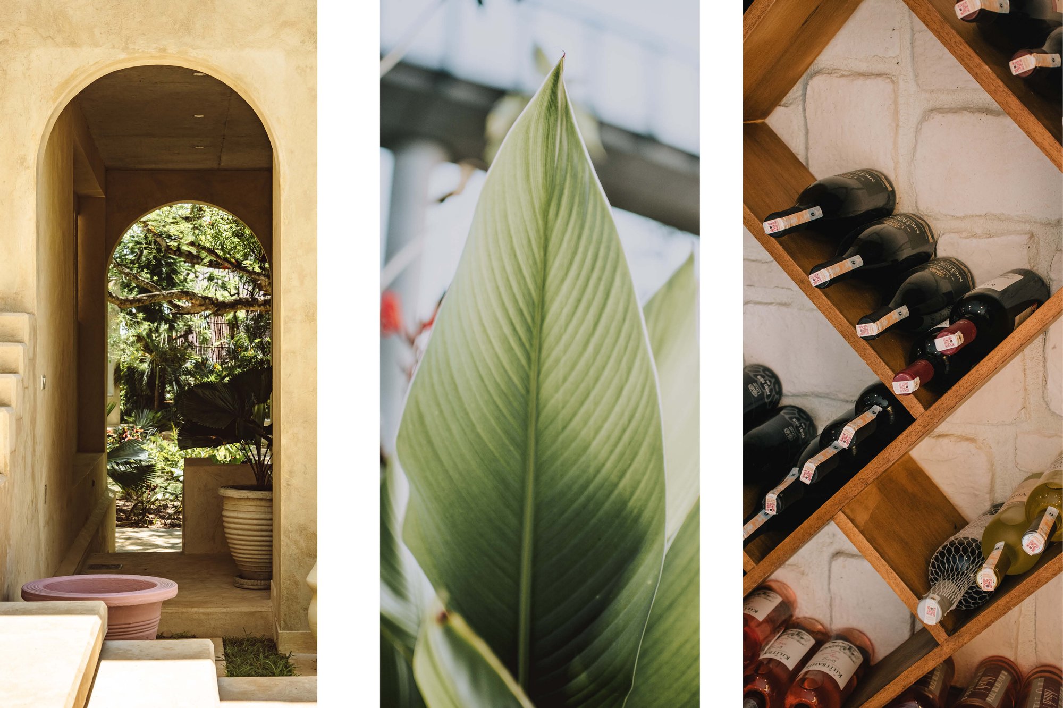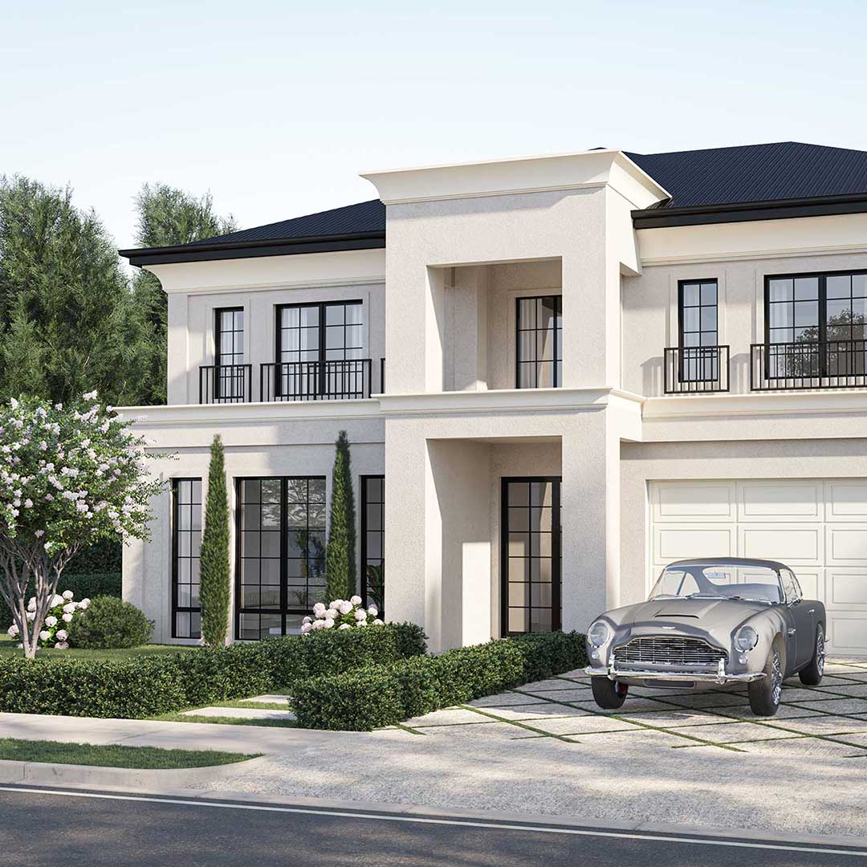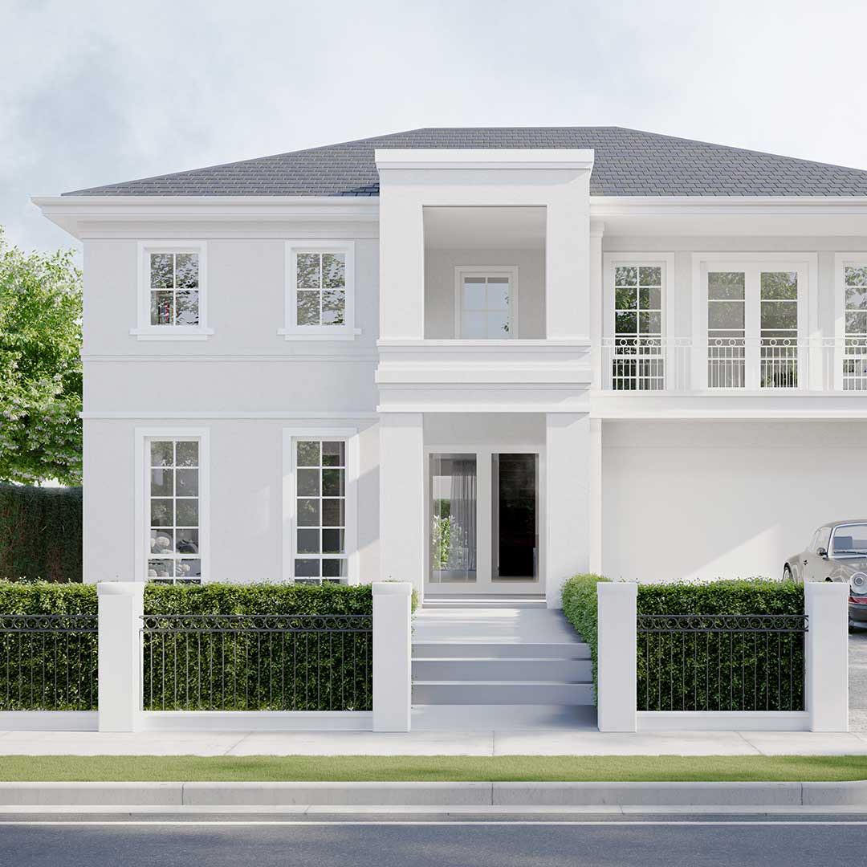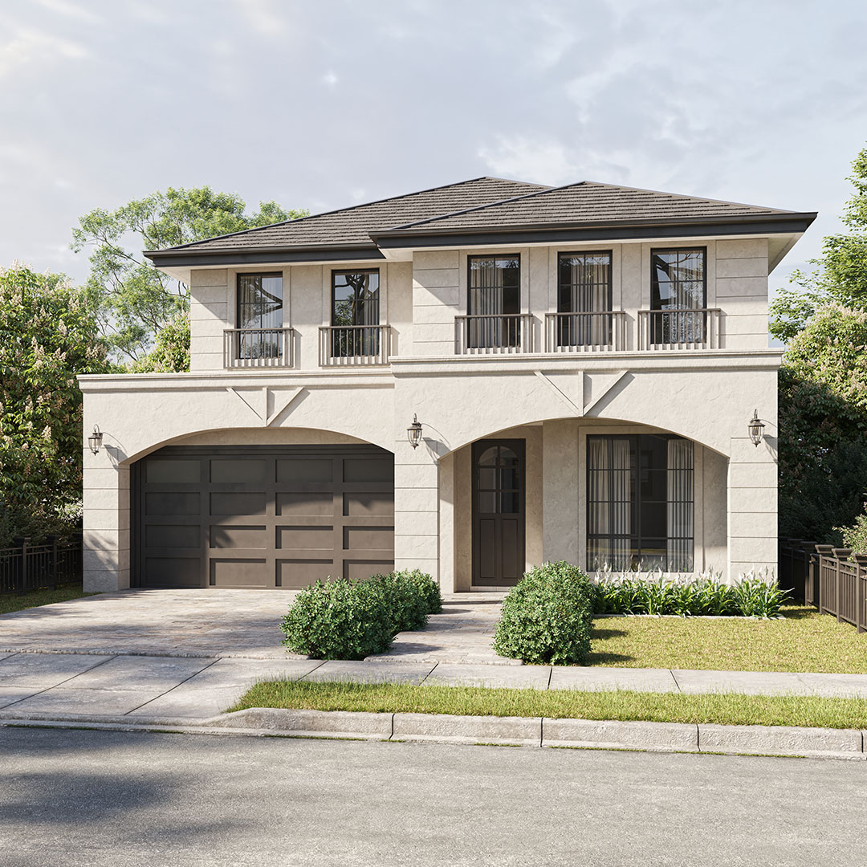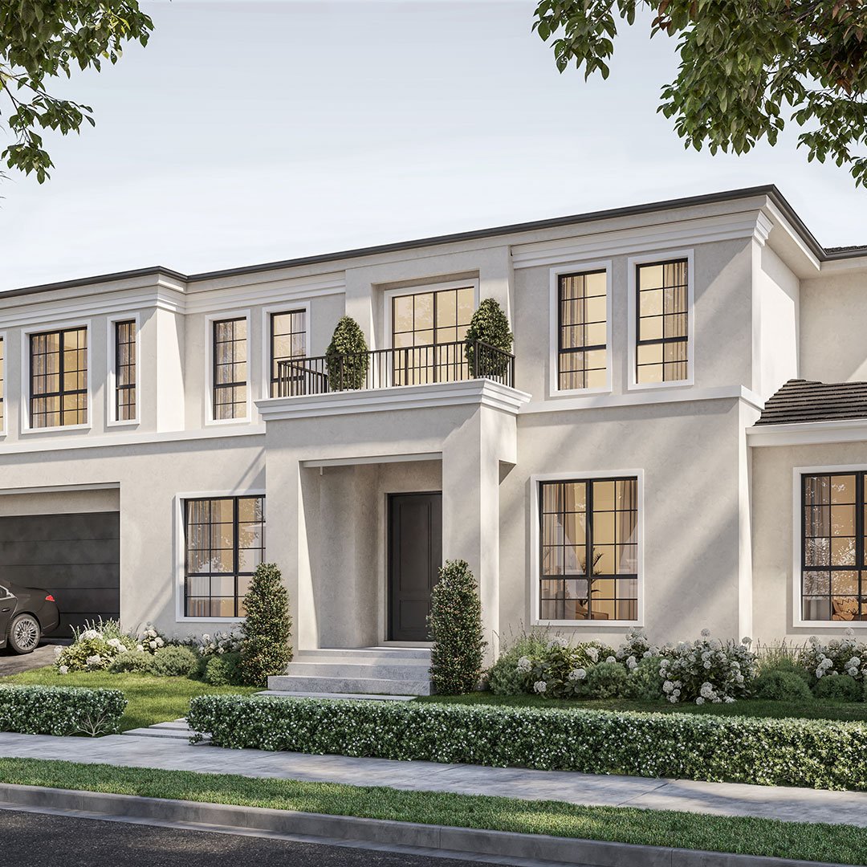Provincial Design Guide
The provincial style of home design originated in the French provinces of Normandy, Brittany, and Provence in the 1600s. These regional areas were known for their aristocratic style of country homes, which were characterized by their brick and stone facades, steeply pitched roofs, and arched windows. Over time, the Australian French Provincial style has evolved to incorporate the best features of these traditional design elements, resulting in beautiful street-scapes and interior design.
To create a provincial-style home, it is important to blend modern and rustic elements in a cohesive way. This can be achieved through the use of natural materials such as wood and stone, as well as traditional architectural elements like exposed beams and intricate woodworking. By embracing the history and traditions of the provincial style, you can create a warm and inviting space that is both modern and timeless.
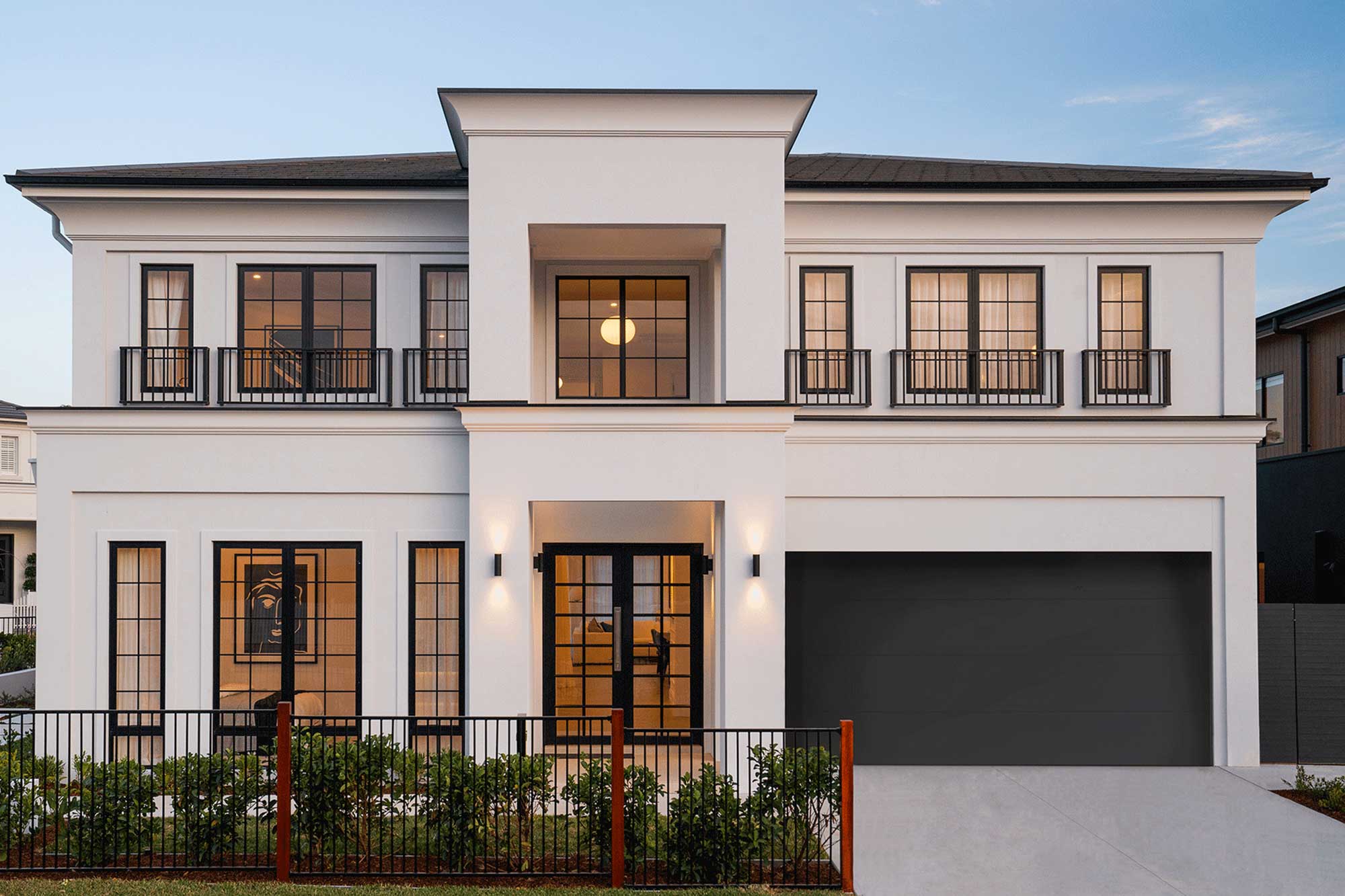
The Top 12 Design Eelements in a French Provincial Home
-
Rendered Walls - Typically in grey tones, rendered (plastered) walls to the exterior provide clean textures which allow the architectural features to be even more pronounced.
-
Corbels and Mouldings - Often found under the eaves line skirting the entire home and surrounding windows and door frames, corbels and mouldings become design highlights.
-
Dark Roof Tiles - Capping on each home are dark roof tiles, often with flat profiles that also enhance a minimilist roof line. The dark tiles complement the light grey render and white corbel architecture.
-
Wrought Iron - Ranging from plain square styles to ornate curved balustrades on Juliete balconies, the black wrought iron balustrades are commonly included on the facade (though not always), however almost always internally on the stairwell and void areas with a capped timber handrail.
-
Roof Gables - It's common for brick gables to extend above the eaves line, either in square or curved fashion making an entry portico even more grand and inviting. Gables often give a country style to the design.
-
Rustic Wood - Timber flooring throughout the main living room zones add to the flavour of a French provincial style. Often in warmer tones using straight, wider boards or parquetry design. The flooring is also often complimented throughout the home with wooden rustic and antique furniture.
-
Natural Colour Tones - Simple contrasting colour schemes are most common, without any splashes of unneccesary colour. Whites, greys and blacks make for clean styles but creams can also be utilised instead of grey. Gold highlights on picture frames, mirrors and decorative art fit beautifully with the earthern tones throughout the home.
-
Carved Kitchen Cabinets - The kitchen is often the hub of the home so it's important to carry a French Provincial interior design style here too. This is often described as country style or farmhouse and is popular in country homes. Typically most will include carved cabinet doors, stone benchtops and an island bench that is often on legs or with corner columns. Don't be afraid to include timber elements here too as a timber benchtop on the island bench works very nicely.
-
2PAC Paint - If you're not restricted by budget, a 2PAC (two pack) paint finish on the French provincial kitchen cabinets and doors provides a premium finish that is easily differentiated over vinyl or laminate. This is a popular choice in both Hamptons style and French Provincial.
-
Stone Flooring - A feature that is often seen is a section of stone flooring in the kitchen area, replacing the timber floors. This can create a design outline for the kitchen zone and will often match the colour and texture of the stone benchtops.
-
Pendant lighting - Black or gold pendant lighting in central positions of living rooms or above the island benchtop in the kitchen adds to the French Provincial flavour and provides as much aesthetic as function use. Downlights are still used throughout the home, with the pendant light fittings being a feature.
-
Doors & Windows - It almost goes without saying, but French provincial doors are a must and often used externally and internally with either 8 or 10 panels of glass. Glazing bars on external windows can be fully timber or stuck-on aluminium.
Provincial Custom Project H0357
A stunning, dark French Provincial, sophisticated and elegant home in the Hills District of Sydney features clean lines and strong accents. External mouldings, windowsills, keystones and architraves with high internal ceilings, Parquetry flooring and wrought iron balustrades, add the Provincial feel for a truly spectacular custom home.
The Ascot - a bold, elegant, new-world Provincial home combining elegance, beauty and warmth
Nothing says warmth and elegance quite like Provincial design. Clean lines and simple, strong features are offset by a warm colour palette and natural materials such as deeply hued timbers and unhewn stone. Exposed beam ceilings, wrought iron balustrades and colonial bar windows add the Provincial feel, for a truly spectacular award-winning home.
Clean lines and simple, strong features in the Ascot are offset by a warm colour palette and natural materials such as deeply hued timbers and unhewn stone. It strips away unnecessary features while still creating warmth.
High ceilings give the Ascot a sense of grandeur, with elegant touches such as a raised feature ceiling in the family room at the rear of the house.
However, this is very much a family home. Designed in collaboration with leading design practice DKO Architecture, a synergy has been created between all of the key living areas to facilitate easy daily living and effortless entertaining.
One of MexLucky’s directors, Nick Rawson, says that the Ascot is “bold and elegant…it’s where new world functionality meets elegant Provincial design.”
“The kitchen, dining and alfresco areas are connected, and there is a correlating symmetry between the kitchen, laundry and butler’s pantry,” says Nick.
This connection creates a natural warmth throughout. With plenty of light and space, the Ascot is the perfect home for the Upper North Shore of Sydney, perhaps for those building their third or fourth home.
Stunning Modern Provincial Design
While the traditional French Provincial aesthetic evolved from 17th and 18th century farmhouses, our Ascot home has a ‘Modern Provincial’ feel.
“Pattern timber flooring is a key feature of a Provincial home, as are a statement kitchen and kitchen island,” says Nick Rawson. “While that’s brought to life in the Ascot through features such as blonde oak flooring laid in herringbone, the design is updated by modern features such as square-set ceiling junctions and Bankston Berlin door furnishings.”
Coffered or exposed beam ceilings add the French Provincial feel, as do wrought iron balustrades and the colonial bar windows.
The look is completed by natural stone and timber finishes, for a spectacular home.
The Floor Plan
A French Provincial floor plan typically features a large, open-concept living space with high ceilings and exposed wooden beams. The kitchen is often located at the heart of the home and may include a large island for entertaining. The bedrooms are typically spacious and may include en-suite bathrooms and walk-in closets. Some French Provincial floor plans may also include formal dining and living rooms, as well as a home office or library
Explore our Provincial Design Collection to discover grand yet intimate spaces, extensive living areas, and plenty of places to retreat and entertain. If you are looking for a bespoke Provincial design, learn more about our Custom Designs. In this process, you will work with our in-house architects to bring your dream Provincial home to life.
A Charming Provincial Home in East Lindfield
High-end luxury Provincial living located in East Lindfield in the Upper North Shore of Sydney, this knockdown rebuild project radiates architectural appeal matched with indulgent, luxury living. This high-end luxury home has been neatly gated and secured from the street in Sydney's Upper North Shore.
A thoughtfully planned architectural design where an abundance of light shines right from when you enter this superb residence through to the covered alfresco overlooking the pool. This exclusive Sydney residence was inspired by the Chelsea Provincial facade and the Cambridge floor plan design, custom design changes included:
-
Customising a Chelsea Provincial facade to suit the Cambridge 44 floor plan
-
Double-height ceiling voids with additional windows let in an abundance of natural light
-
Intergenerational living with guest/parent retreat
-
Double-sided fireplace in main living area
-
Impressive entertainer with a covered alfresco terrace overlooking the pool
-
Architectural lighting design
Guided by Principles
More than just words our principles are the guiding light behind our approach, directing the way we design, the homes we build and our unique approach to partnering with our clients. They inspire our team to deliver and create an experience that exceeds expectations and homes as sophisticated as our clients.
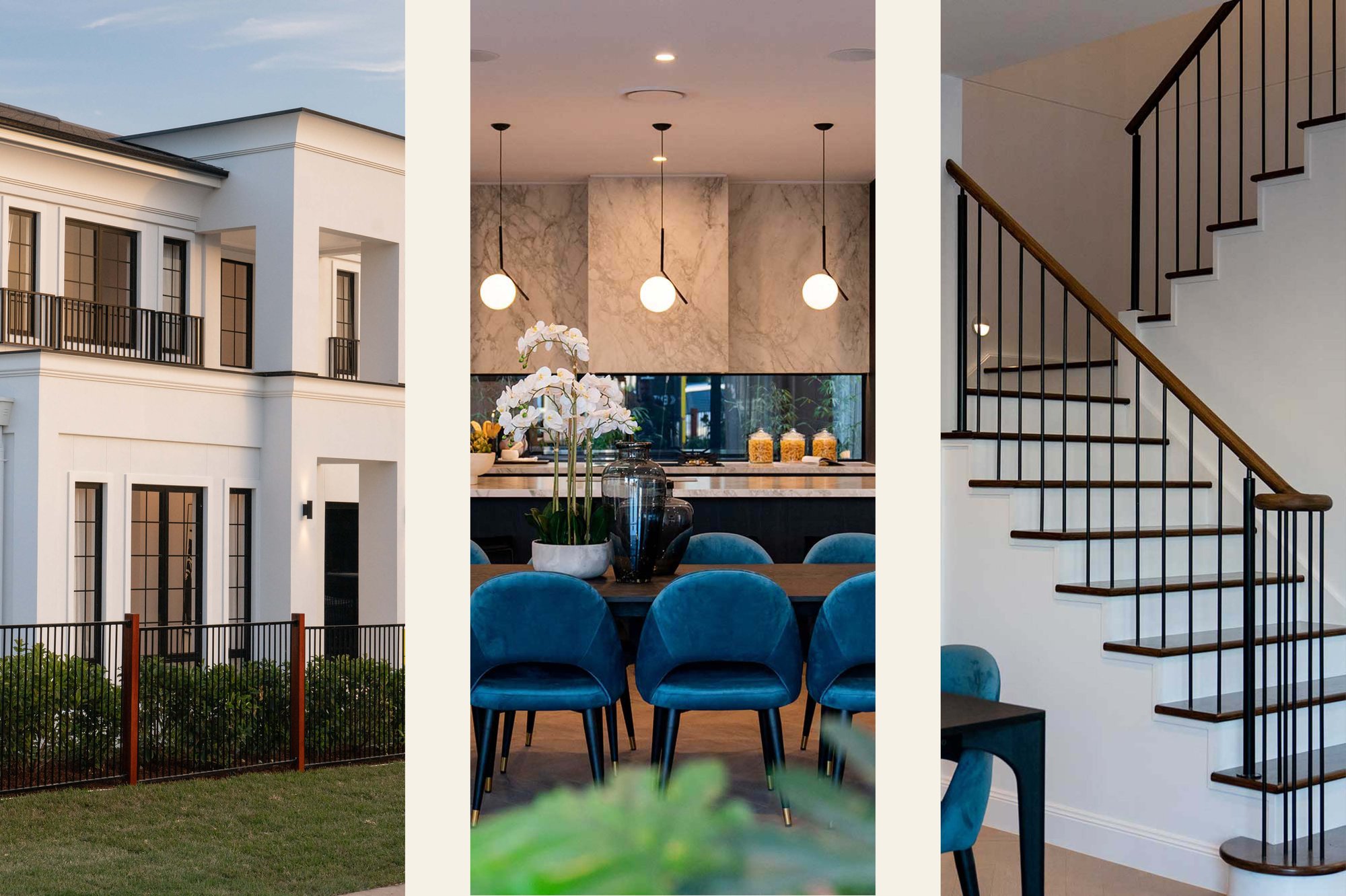
Design Process
Our design and construction process has been fine-tuned over time and it optimises the entire journey. Years of design and construction experience have led us to develop a holistic method in which the entire process is controlled in-house, from planning to designing to styling to construction, resulting in a better end result. Have confidence in knowing that the same individuals will be working on your project from the beginning to the end, from project planning through interior design and handover.
